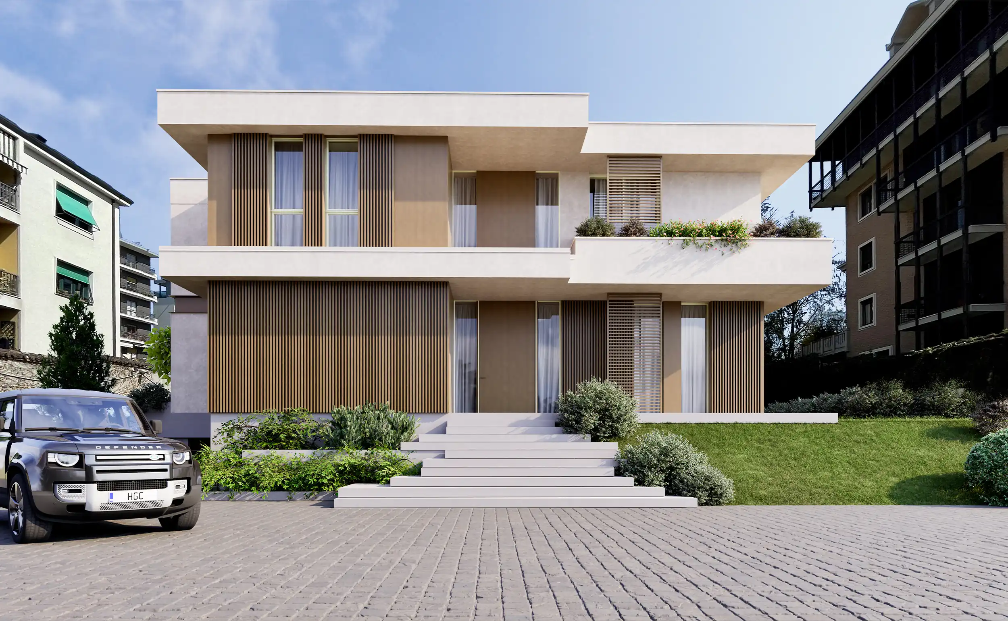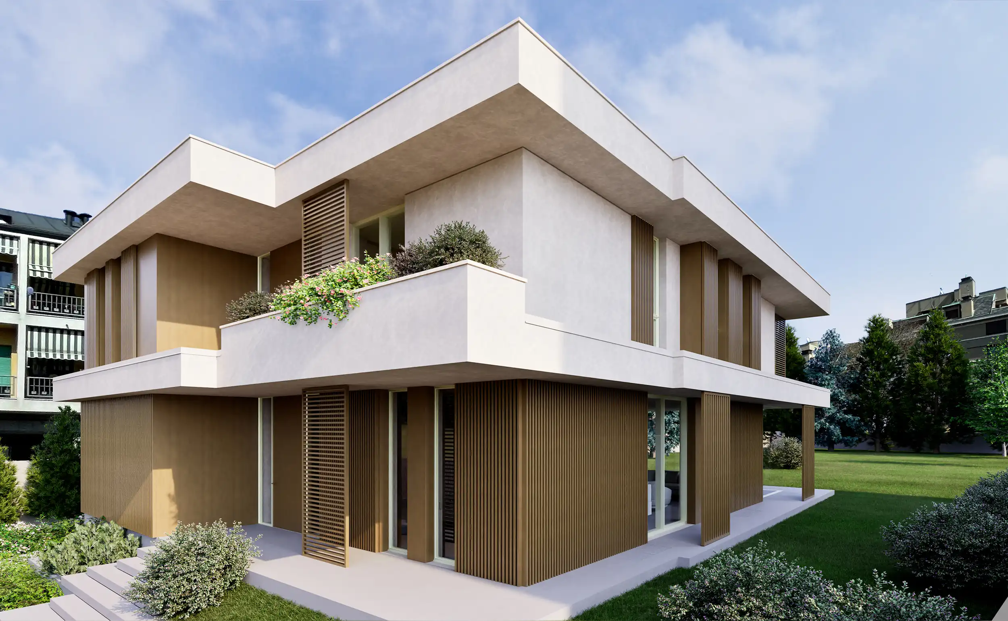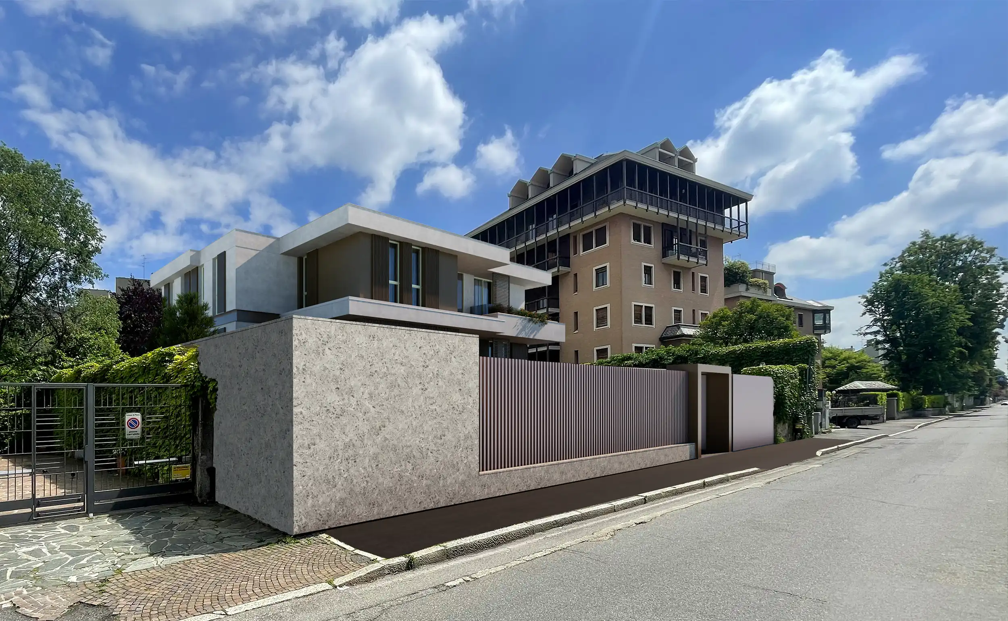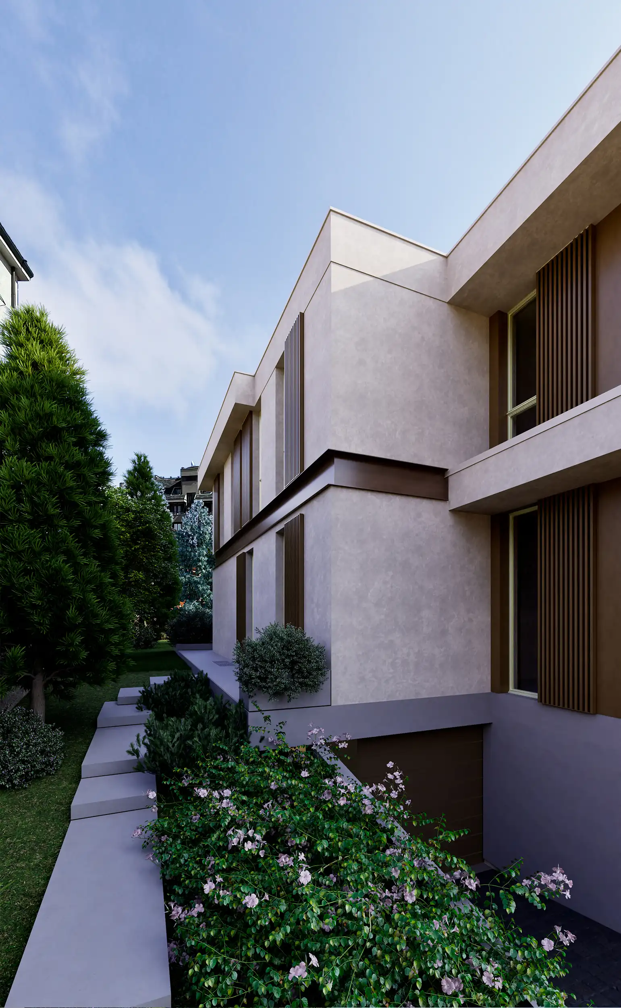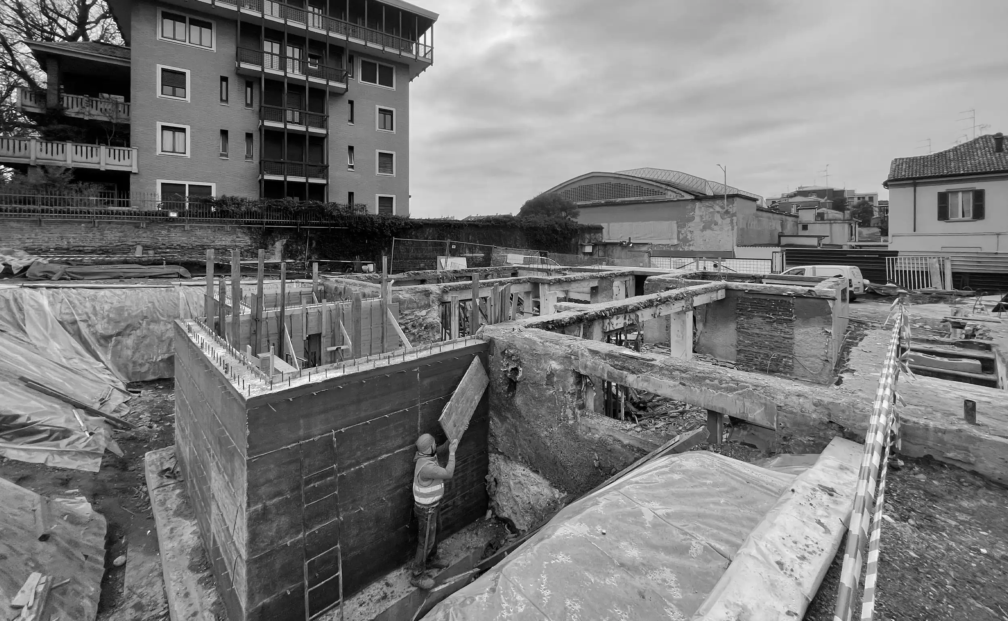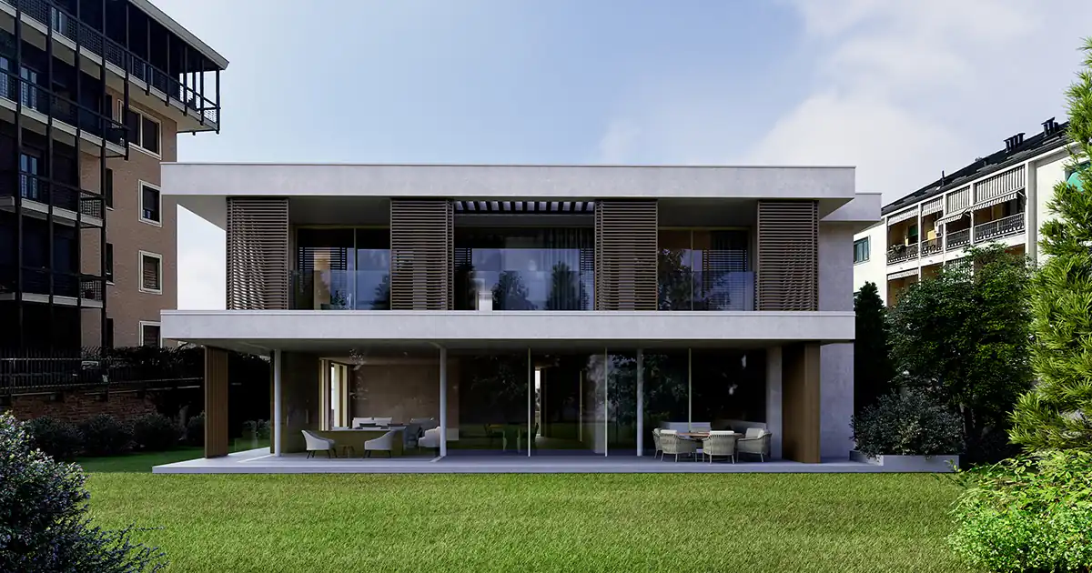
TYPOLOGY:
ResidentialLOCATION:
Cantù, ComoYEAR:
2024 - On goingSTATUS:
In ConstructionCLIENT:
PrivateThis project focuses on the demolition and reconstruction of a modern two-storey villa on top of an existing basement. The intervention includes a volumetric expansion, transforming the structure into a spacious 500 m² contemporary villa above ground, plus a basement with a four-car garage and multiple service and technical rooms.
Designed with a focus on energy-efficient home design, the villa features a prefabricated wooden structure, achieving A4 energy class and meeting NZEB (Nearly Zero Energy Building) standards. The architecture showcases sustainable materials, advanced construction techniques, and optimized energy performance.
The contemporary design creates a strong visual impact while maintaining functionality and privacy. The street-facing facades are more closed to ensure discretion, while the rear facade facing a park is fully glazed, maximizing natural light and offering an open view of the green surroundings.
A large loggia provides solar shading, improving thermal comfort while preserving privacy. The wooden cladding on the exterior—both fixed and movable—acts as an architectural and functional element, offering both sun control and natural texture, helping the villa blend harmoniously with its natural environment.
Internally, the layout prioritizes spatial fluidity and natural connections between areas. The ground floor includes the kitchen, dining area, living room, and welcoming entrance. The first floor is reserved for bedrooms, each with private bathrooms and walk-in closets. A central stairwell connects both levels, serving as a core architectural feature that enhances the overall design.
This modern villa reconstruction combines aesthetic appeal, environmental responsibility, and contemporary living standards, offering a high-end residential solution that is both luxurious and sustainable.
Sqm of Building Surface
Floor Levels
Sqm of Gross Floor
Days of Construction



