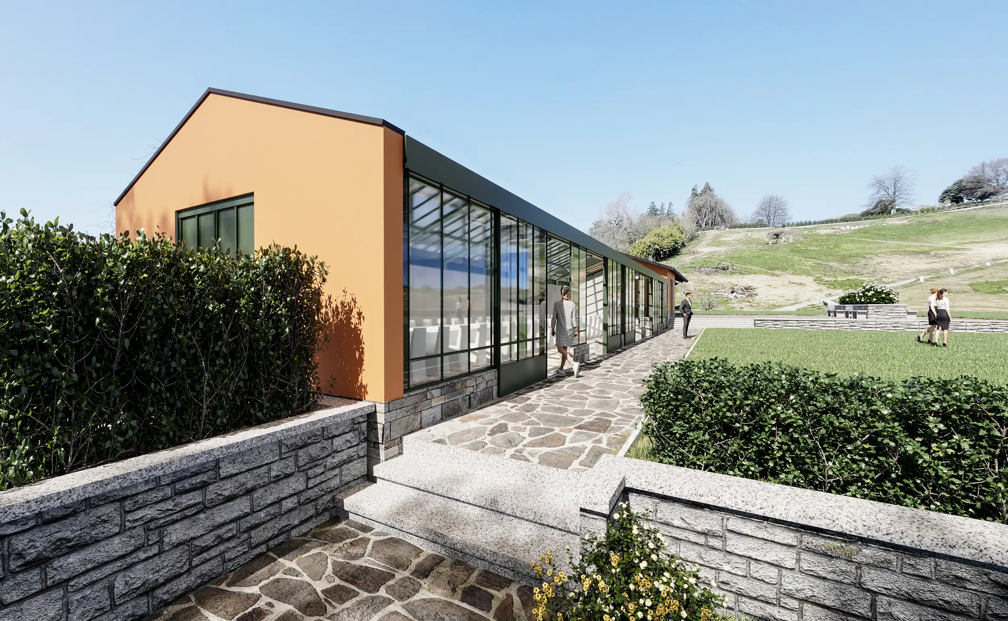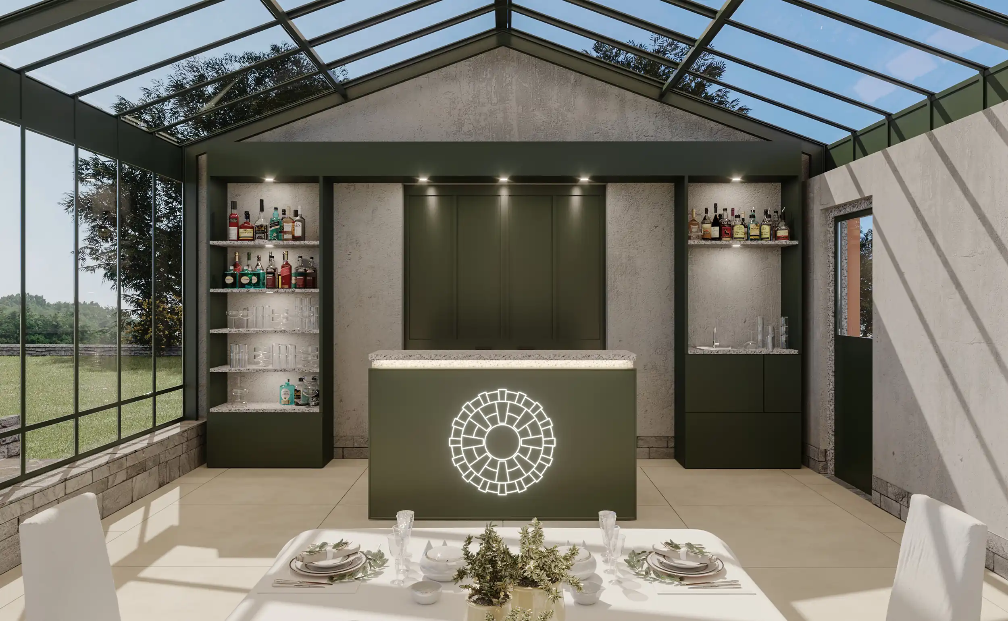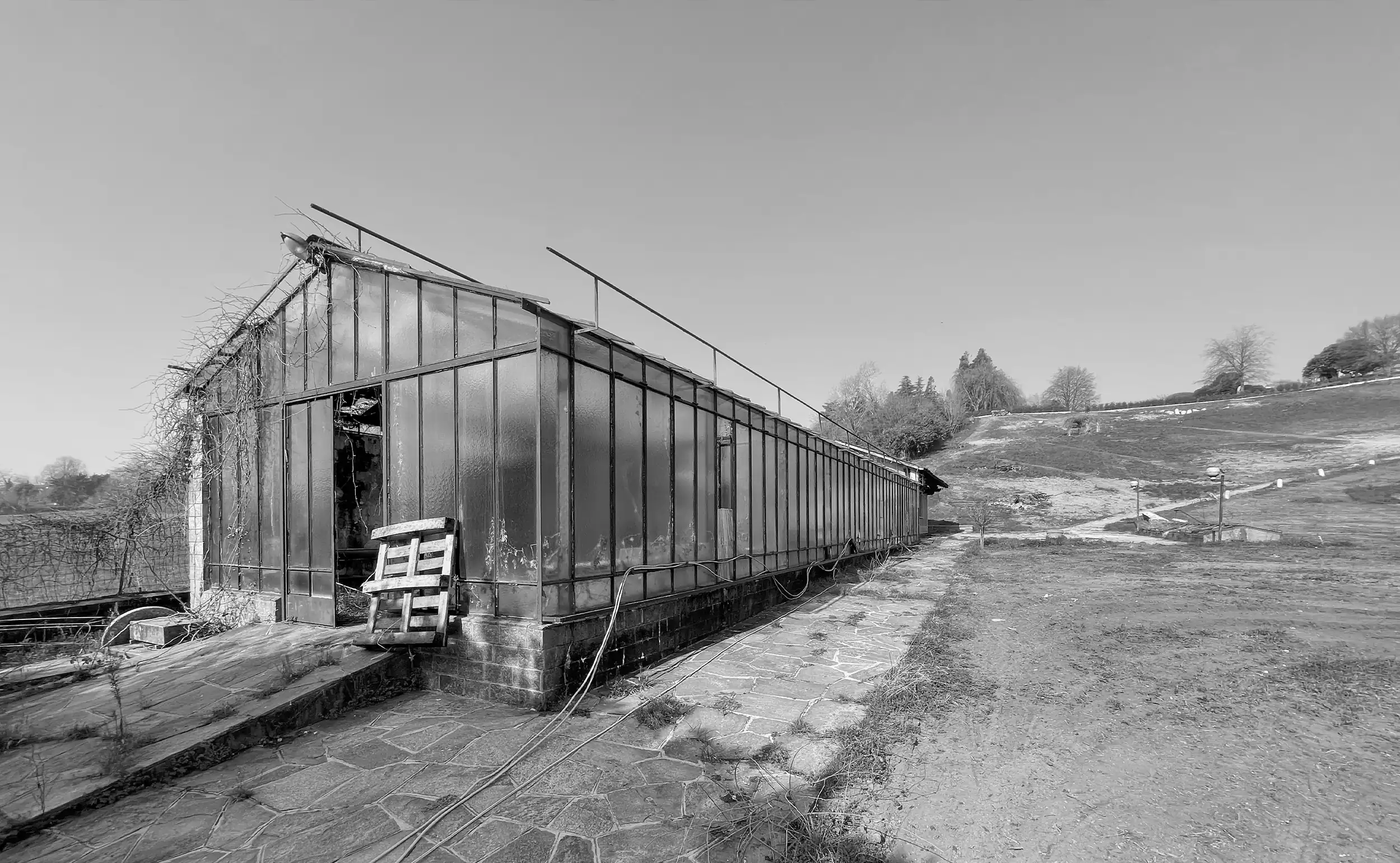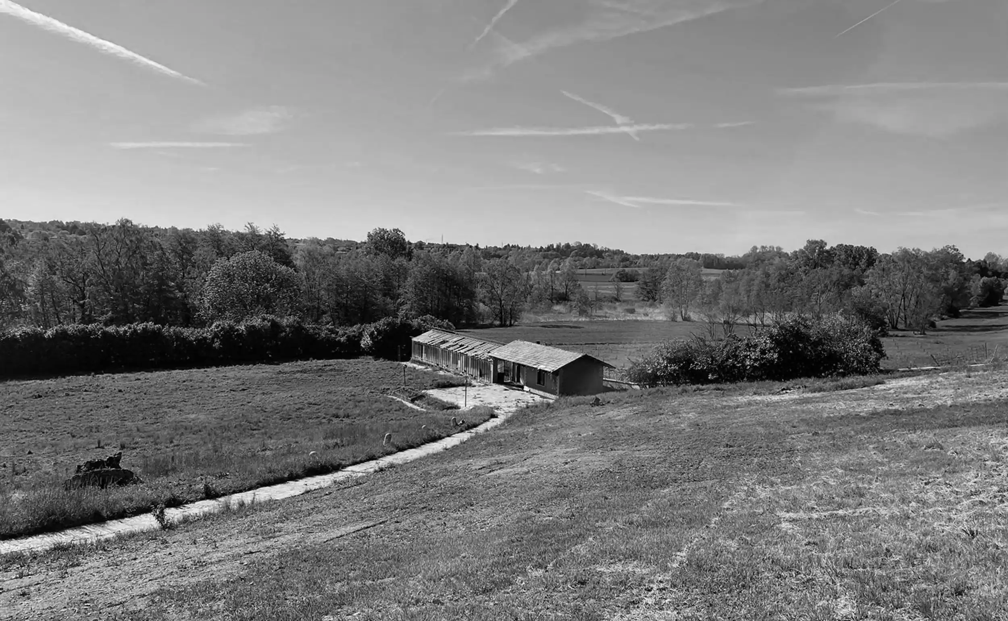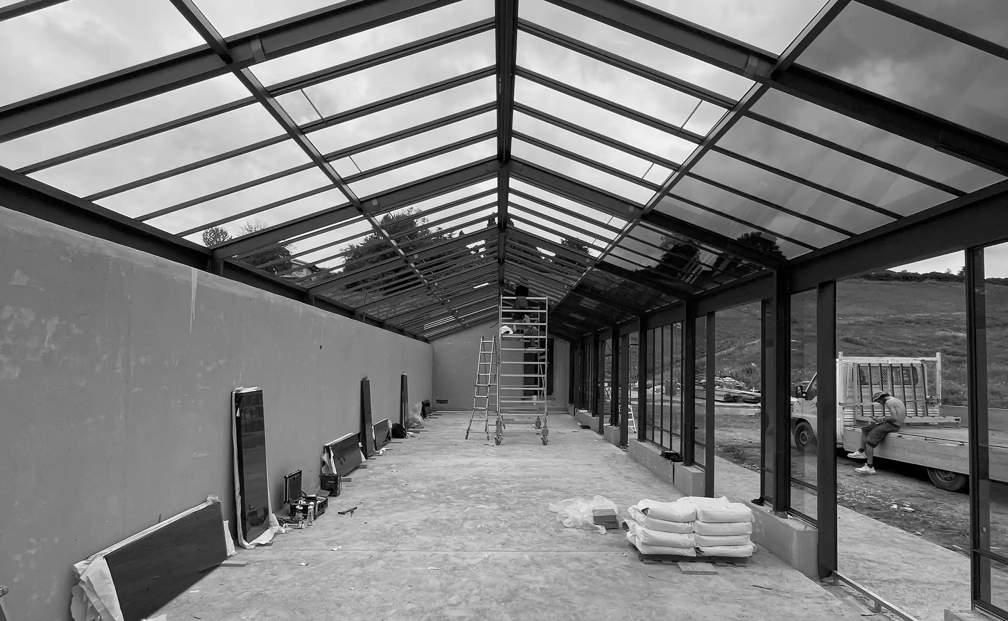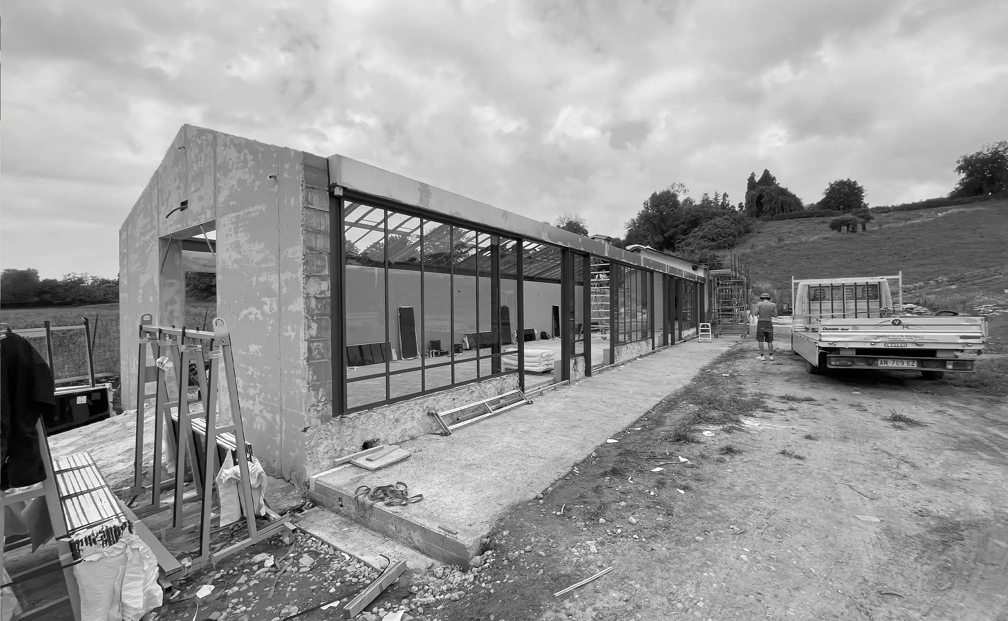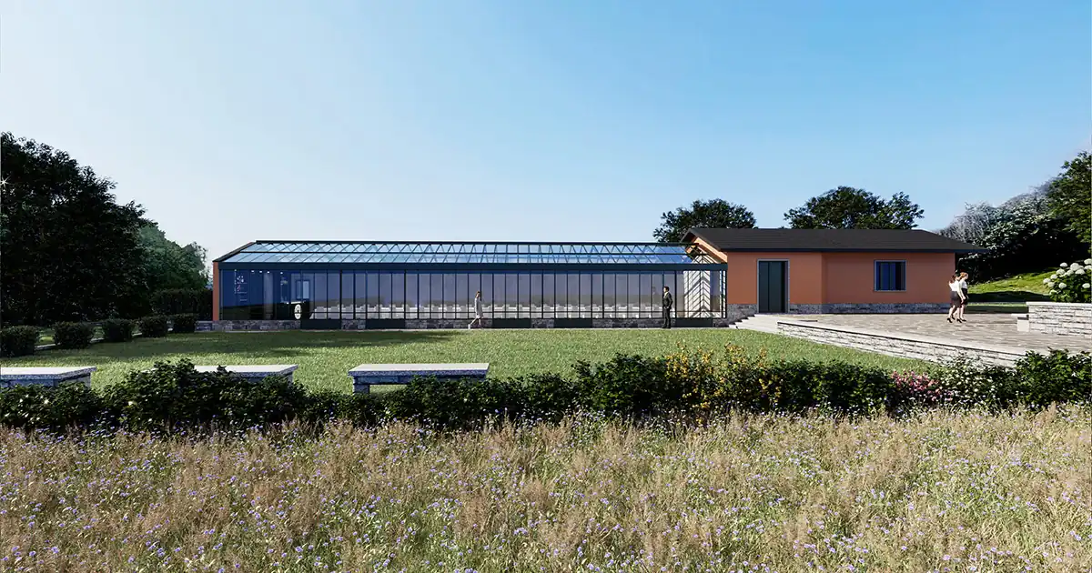
TYPOLOGY:
HospitalityLOCATION:
Briosco, Monza e BrianzaYEAR:
2024 - On goingSTATUS:
In ConstructionCLIENT:
Landmark Capital Srl
The redevelopment project of the historic greenhouse at Villa Walter Fontana, located in the heart of the estate in Briosco, in the Brianza region, aims to bring new life to a structure built in the 1970s and left unused for many years. Set within an exclusive and architecturally significant environment, where cultivated landscapes blend seamlessly with the built heritage, the greenhouse stands as a unique asset that bridges nature and architecture. The building consists of two main parts: a masonry volume and an adjoining iron and glass greenhouse. The proposed design focuses on carefully restoring and repurposing the entire complex into a refined event venue capable of hosting up to 100 guests. The glass greenhouse, fully renovated while preserving its original frame, will become the main hall for private gatherings, exhibitions, ceremonies, and cultural events. Thanks to its transparent materials and uninterrupted visual connection to the surrounding landscape, the space will maintain a strong relationship with nature, honoring its original purpose.
The adjacent masonry structure will be converted into essential support facilities, including two restrooms, a professional kitchen for catering services, and a technical room, all designed to ensure operational efficiency and comfort during events. The surrounding outdoor areas will also be thoughtfully redesigned, with a refined green parterre located in front of the greenhouse, serving as a sophisticated outdoor extension of the indoor event space. The landscaping approach will be subtle yet carefully curated, maintaining aesthetic coherence with the villa’s architectural character. The rest of the land will preserve its agricultural identity, featuring native vegetation and natural walking paths that reflect the rural history of the site. This project seeks to revitalize an abandoned architectural structure with a sustainable and functional new use, while fully respecting the historical significance and natural beauty of the Villa Walter Fontana estate.
Sqm of Plot Area
Floor Level
Sqm of Gross Floor
Days of Construction



